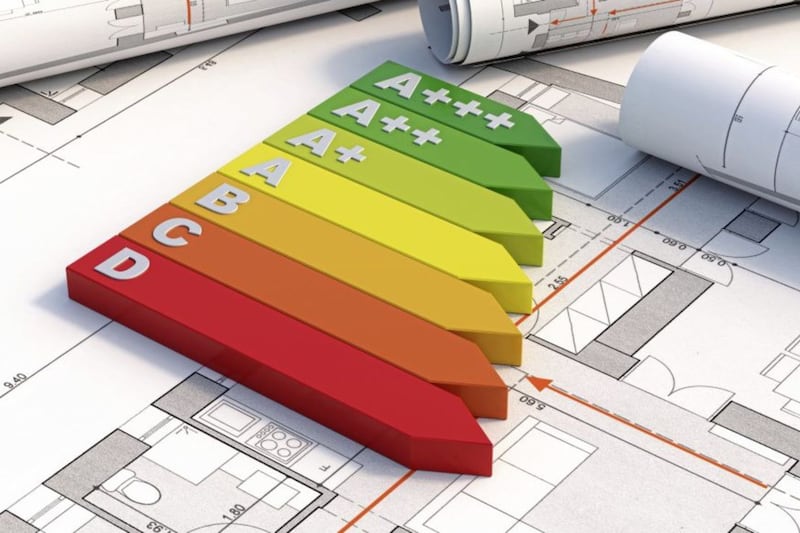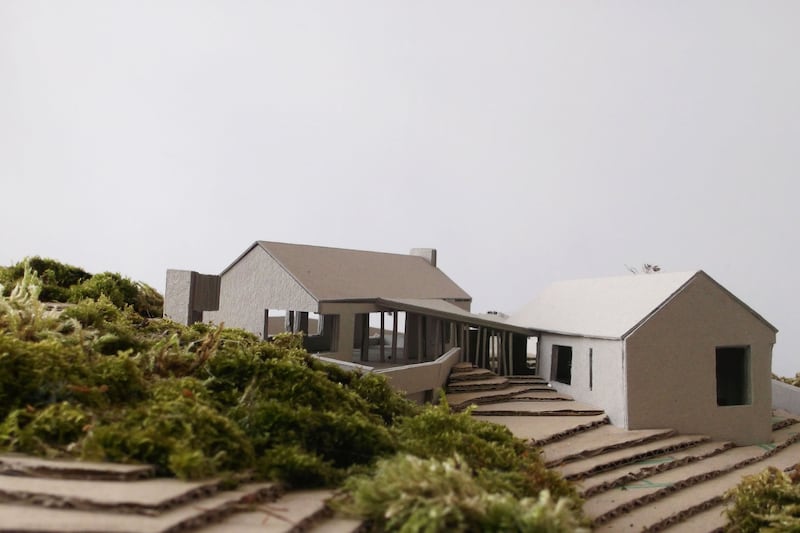As a child I loved puzzles. Perhaps this is why, 35 years ago, I became an architect, because architecture is essentially about solving puzzles. That’s true for all types of building, but the house extension has always been one of my favourites, since homes matter so much to those who live in them.
There are many pieces to an architectural puzzle. Two important ones are cost, and its cousin, value. Whilst neither will necessarily dominate proceedings, both are rarely absent. This is because the ideal extension is arguably one which firstly delivers everything the clients want in terms of enhancing and improving their everyday lives, secondly doesn’t break the bank, and thirdly adds financial value to the existing property, which may be realised at some future time by the clients or their loved ones.
The first of those (enhancing the home) has many subcomponents, including quality of natural light, the configuration of the interior spaces (in this country we mainly live inside our homes rather than appreciating their exteriors), how the extension will affect the existing dwelling, orientation to the sun, views out, privacy, energy ef ciency, durability, weatherproofing, exibility for changing future needs, and so on.
When a potential client contacts me I like to explore straight away what their needs actually are. Often the problem, and indeed the solution, are quite simple, involving, for example, a home office or an extra bedroom, or an open- plan kitchen/living/dining space which relates to the garden, or a combination of several requirements.
Sometimes it’s less obvious. Indeed, I even find it useful to not even presume that the people I initially talk with about a possible extension actually do need one, and in rare cases I have come away from an exploratory consultation during which clients have decided they might not in fact need one (perhaps just an internal reorganisation of the existing dwelling instead) or that it might be better to first explore the possibility of selling up and buying a different home. I feel it’s only right and proper that these items should be discussed at the outset without prior assumption.
I also think it’s wise not to presume that everyone, individual or family, prefers to live in the same way as everyone else. Open plan is very popular, but sometimes it is useful to ask whether it entirely suits best in a particular situation, rather than merely being the adoption of a current trend.
I also sometimes feel that somewhere along the line, modern architecture has inadvertently or otherwise neglected qualities such as cosiness, softness, and eclecticism. And it goes without saying that everyone has different tastes (traditional versus modern for example, or something in between) and I believe in giving people what they want.
After the initial consultation, after we have tipped the puzzle out of its box so to speak, the remainder of the design process can play out. But getting off to the right start is key.
David Mills RIBA. BSc. Hons. DAAS. is a member of the Royal Society of Ulster Architects







