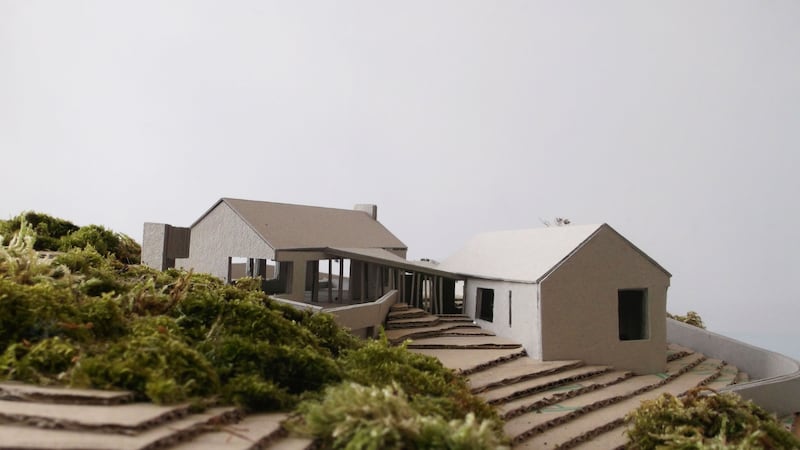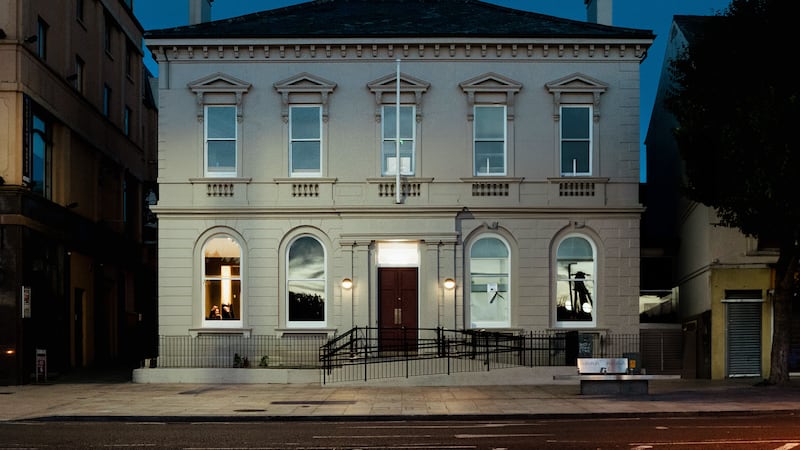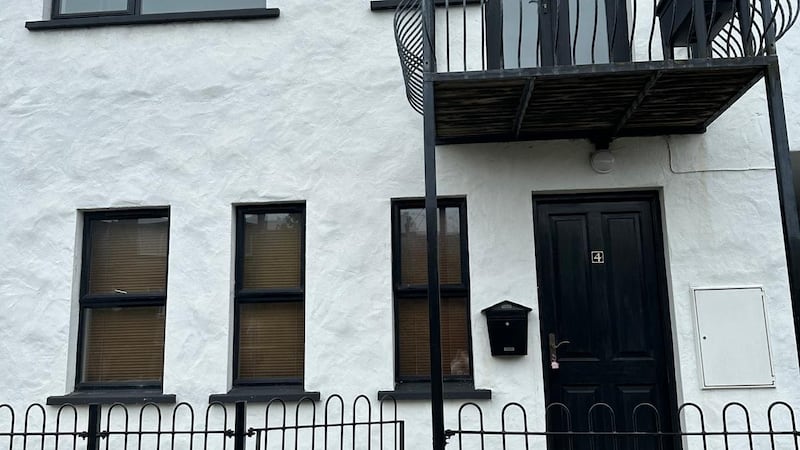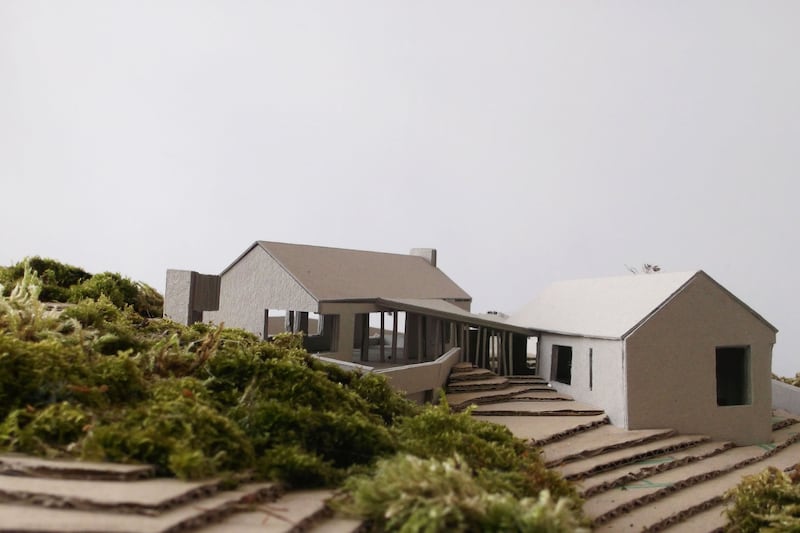Rural dwelling here has been intertwined with landscape, climate and field patterns for centuries. The characterful and seemingly ad hoc clustering of our historic vernacular settlements is a result of deliberate siting decisions that responded to sloping ground, shelter from weather and openness to sun, while integrating with boundaries to maximise agricultural ground.
We have somewhat lost that direct response to ‘place’ - homes built over recent decades have often ignored site-specific influences. Identikit houses sit centrally in a field and encircled by tarmac driveways, addressing only the adjacent road – the result is detachment of lived experience from the surrounding landscape.
Rural homes should be more connected to and enriched by their surroundings, while being as integrated as possible to help protect the visual amenity of our shared landscape.
As architects we approach each project through analysis and understanding of the specific site conditions and its surroundings. Form and massing are developed in response through physical and digital modelling and drawing. Orientation of spaces and placement of openings is informed by analysis of seasonal sun paths to optimise solar heat gains and natural daylighting.
Along with these environmental considerations, views towards the landscape are carefully considered through the architectural language of the design. Existing or previous built context is interrogated, with opportunities to resonate with traditional building forms and techniques. In confluence with the client’s brief and aspirations, this process informs a building that is distinctive and that expresses ‘a sense of place’, while heightening the everyday experience of rural living.
What constitutes a ‘good’ site?
PPS21 established limits to rural dwellings in response to the visual and environmental damage of ‘bungalow blight’. Usually, gaining planning permission is limited to certain circumstances, such as if development constitutes an ‘infill’ in an existing string of buildings, is a replacement dwelling or a dwelling on a farm.
Beyond this, a number of further potential hurdles should be considered before a piece of land might be eligible for building upon:
- Is the plot accessible and can visibility to and from the entrance be achieved? This may require 3rd party land acquisition and if getting a mortgage, banks may not lend until this is in place.
- Utilities - can electricity, water and phone lines be connected?
- Drainage - is there adequate space for soakaways or treatment units?
- Is there protected ecology, heritage or archaeology within or near the site?
Clients often assume it necessary to find reasonably flat or gently sloping sites, or indeed artificially create a level platform to build off. However, costs of excavation and ‘dead build’ can be mitigated on sloping sites by stepping across contours rather than working against them. The result can be a sequence of living spaces that feel more connected to the immediate landscape and a form that is embedded.
Constraints as opportunities
The more challenging a site, the more interesting and responsive the building can be. Constraints can be turned into opportunities if a sensitive and rigorous design approach is taken.
From city to country, hillside to coast, no two sites are the same.
Through understanding of the influences that define ‘place’, architects can respond with buildings that enable a more connected and integrated relationship with our surroundings to enhance our everyday lives.
You can find out more about what an architect can do for you at www.rsua.org.uk and www.mmasarchitects.com



