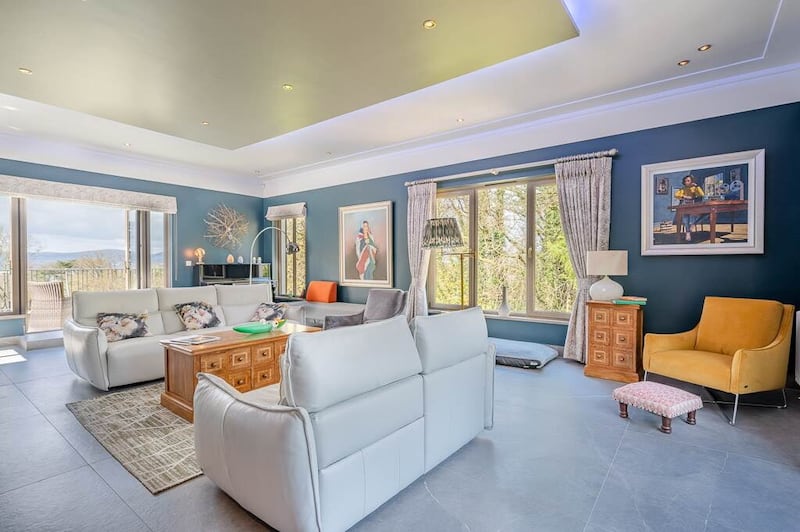56 Quarry Road, Belfast, BT4 2NQ
Agent: John Minnis
Offers around £1,450,000
An exceptional piece of architecture on a stunning site, Quarry Bank in Belfast is the property that keeps on giving.
Sunroom with great views? Check. A second floor studio space? You got it.
A spiral cantilevered feature staircase finished in Armagh marble? Of course.
How about planning permission for private tennis court and two-storey pavilion? It’s an ace.
It’s probably easier to list the features 56 Quarry Bank doesn’t have.

This five-bedroom property not only provides meticulous attention to detail and a high quality bespoke designer fit and finish, but the breathtaking views from the winding garden path, taking you on a journey throughout the landscaped gardens, must be seen to be believed.
Constructed in 2004, Quarry Bank emulates the baronial style design of Finnebrogue House and also includes some original sandstone features from that property.
The attention to detail throughout this property, which has four reception areas, is obvious and you reap the benefits of modern day living whilst still having the warmth and character of a stately home.
Upon entering Quarry Bank you are instantly welcomed by the impressive dining hall opening to the snug with dual open fireplaces, detailed with Armagh marble.
These natural materials against the open plan living space combines the modern and natural styles perfectly, making an ideal environment for entertaining or enjoying long evenings in front of the fire.
The bespoke fitted kitchen with feature black oil fired AGA gives you a superb elevation, and with the pocket doors opening to the sunroom revealing fine views of the gardens and Belfast, it is hard not to be impressed.

The principal bedroom comes with the added benefit of a walk-in dressing room with bespoke fitted wardrobes, which would also make a wonderful nursery for the growing family and an en suite shower room.
There are three additional well proportioned bedrooms (two with en suite shower rooms) all designed by Soaks Bathrooms.
To the first floor there is an additional drawing room with high ceilings and a purpose built entertainment area with LED mood lighting and contemporary Fondis Ulys high efficiency wood-burning corner stove, with access to the French style tiled balcony.
The second floor also provides an open space that is adaptable for your specific needs, and is currently used as a studio.
This space could also be adapted for more bedrooms if necessary.

Beautifully landscaped and manicured gardens surrounding the property can be enjoyed from the comfort of your own bespoke crafted summer house with wood burning stove.
The sweeping driveway provides parking for several vehicles and this property also has planning permission for a private full sized tennis court and pavilion to the rear.
Visit www.johnminnis.co.uk now for more info.

