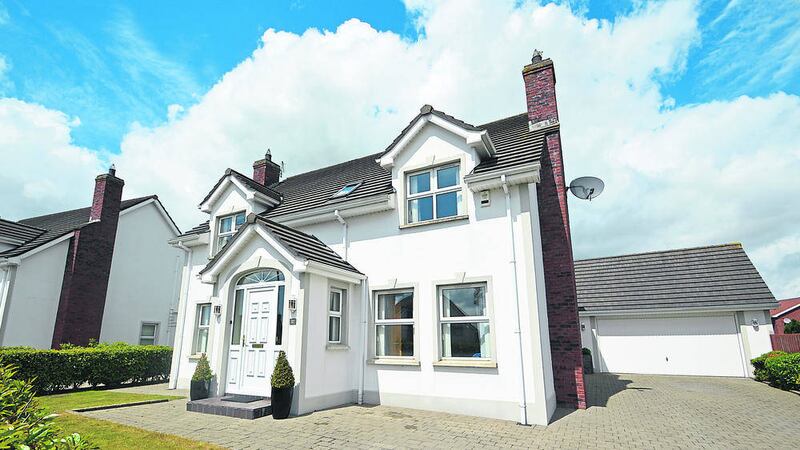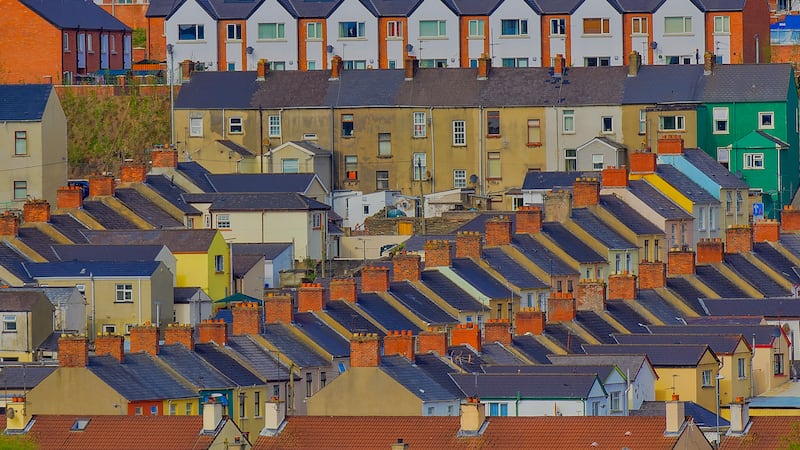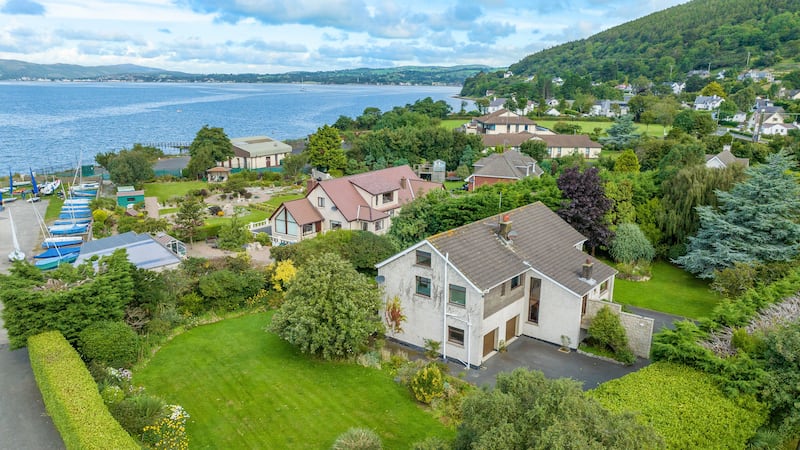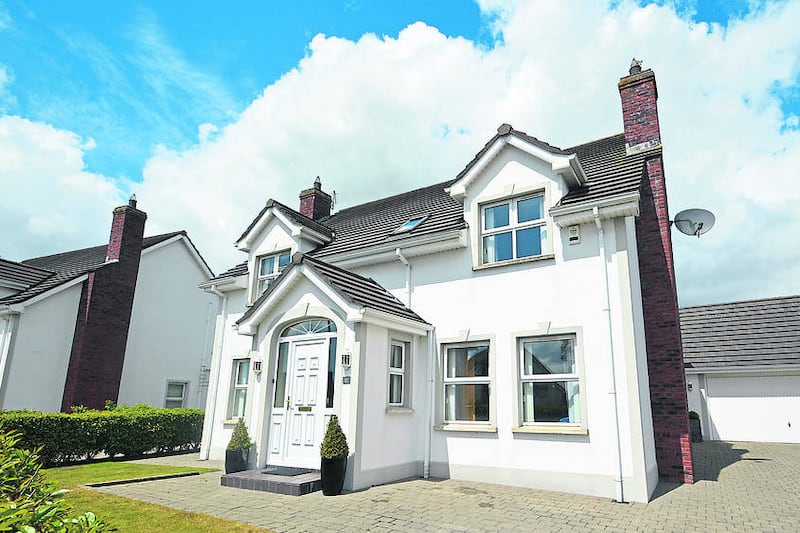Receive your guests in style in a home that boasts good looks both inside and out. This four-bedroom house has been decked out in the very latest interior fashions - with no expense spared. Decorated and maintained to the highest standards, 12 Ravara Dale is ideal for buyers who prefer to move in to a hassle-free home and make it their own with minimal DIY effort required.
With four bedrooms, two bathrooms and three reception rooms, there’s plenty of space to play around with. Each room is spacious, modern and immaculate.
Guests to the property are received in the impressive entrance hall with solid oak wood flooring. From here, a number of rooms are at your disposal. The well-proportioned living room features a marble fireplace and a solid oak floor, while the property’s formal dining room is an impressive setting for any occasion. From here, French doors lead to a spacious sun room with garden views and patio doors opening out on to the garden. This property has been designed to allow a seamless integration of both the outdoor and indoor spaces, making it perfect for hosting friends and family at any time of the year.
In the exceptional open plan kitchen, meanwhile, you’ll have everything you need to cook up a storm. Equipped with plenty of prepping and cooking space, this contemporary design features a large island with seating and shelving, integrated appliances and a clean, uncluttered layout.
Also on the ground floor is a useful utility room with plumbing for white goods, and a handy downstairs toilet with a white two-piece suite.
Upstairs are the home’s four well-proportioned bedrooms, including a master bedroom fully kitted out with built-in sliding robes and its own en suite shower room. The luxury family bathroom also sits upstairs. This neutral design features a tiled floor and pristine white suite which includes a shower as well as an indulgent freestanding bath.
Outside, there’s plenty of green space for all the family to enjoy. The home is set in a private landscaped garden with a brick paved driveway at the front providing off-street parking, and a large detached garage that benefits from an automatic door. To the rear lies a well-secluded garden area that has been beautifully landscaped to offer a fabulous outdoor entertaining area. Here you’ll find a patio, a decked area and a well-manicured lawn for the kids to play around in. In addition, this home comes with a lovely summerhouse to enjoy on those long summer days when you fancy simply relaxing in the beautiful surrounds of the garden.
The house itself is located in an excellent area, both in terms of schooling and commuting. Ballygowan is an ideal place to live with the commute to Belfast an easy ten minute drive. Should you choose to leave the car at home, there’s also plenty of local transport on offer within walking distance of the house. The village of Ballygowan meanwhile offers a range of local amenities including a chemist, fast food outlets, a petrol station, and a convenience store with that all-important off-licence.
12 Ravara Dale features oil-fired central heating with zoned temperature controls, and is double glazed throughout. Full 3D floor plans with measurements are available for this property on the Michael Chandler website. Click on www.michael-chandler.co.uk. For more information or to arrange a viewing please phone 028 9045 0550.



