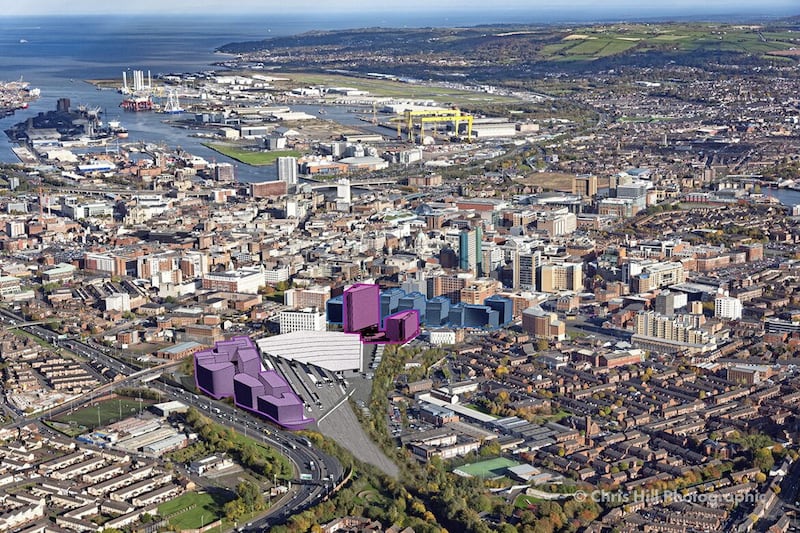AN outline proposal for one of the biggest regeneration projects in Belfast city centre for a generation looks set to be formally approved by the city council’s planning committee this week.
The Weavers Cross scheme is a largely speculative venture launched by Translink to incorporate the £175m Belfast Transport Hub.
Massive in scale, the outline application would open the door for up to 1.3 million sq ft of mixed-use office, residential, hotel and retail/leisure space to be developed across a 30-acre site between the Europa bus station and the West Link.
The outline proposal also paves the way for what could potentially become one of the tallest buildings in Belfast. The bid would allow the tallest tower in what Translink is calling ‘Saltwater Square’ to reach 78 metres, just shy of the Grand Central Hotel.
Translink have indicated the entire project could take 20 years to complete and involve a capital spend of around £313.8m, potentially creating around 4,280 jobs.
The transport company last year went global in a bid to find a private sector partner to invest in the scheme.
With work advancing on the new transport hub that will eventually replace the Europa bus station, Belfast City Council’s planning committee will meet on Wednesday to consider a proposal to approve the outline proposal for Weavers Cross.
City council planners have said it in their view, the scheme should proceed, subject to a section 76 agreement. The legal agreement typically involves developers agreeing to fund public realm works and sign up to certain obligations.
Translink has already committed to designating a minimum of 20 per cent of residential floor space within Weavers Cross for affordable housing.
But the report before the planning committee states that commitment should be formalised in the section 76 agreement.
It also recommends that a minimum of 21 per cent of the overall floor space in the entire scheme should be for residential use.
City council planners also said it potential restrictions on hours of operation of the restaurants, bars, leisure. food and drink in the scheme should be explored further.
The final say on the proposal will go to councillors on the planning committee on Wednesday.


