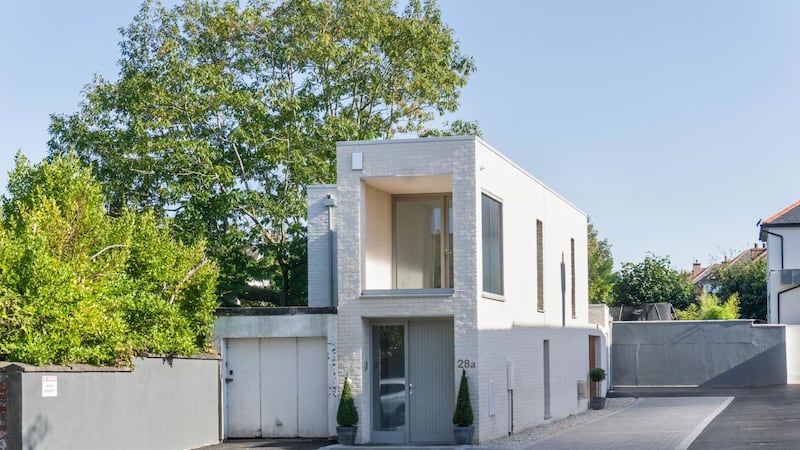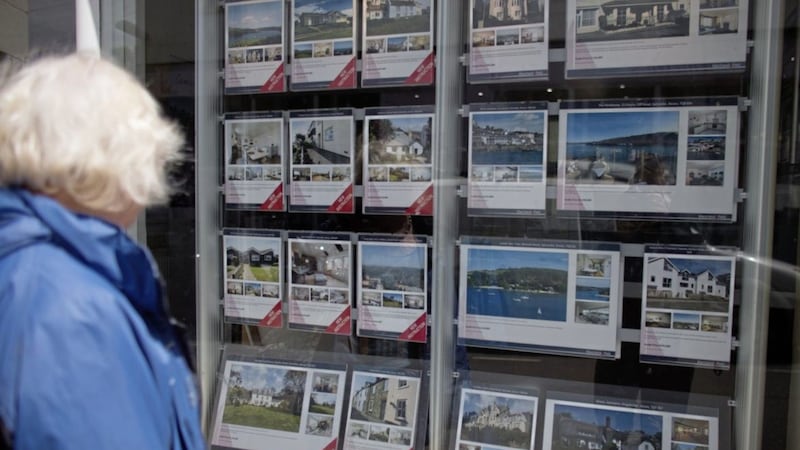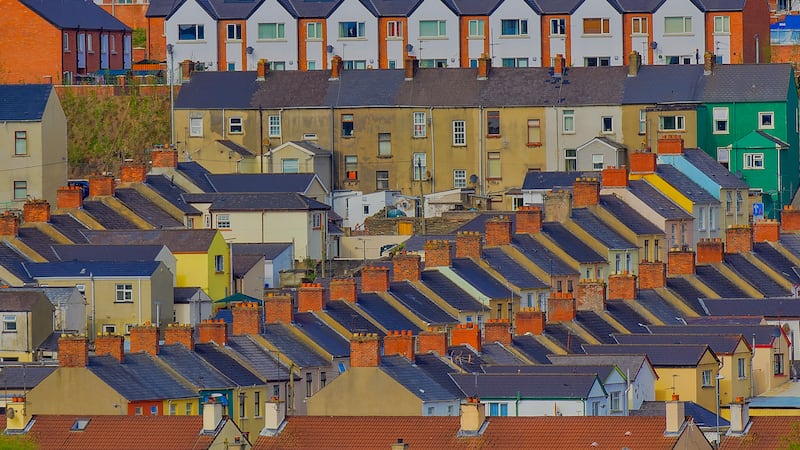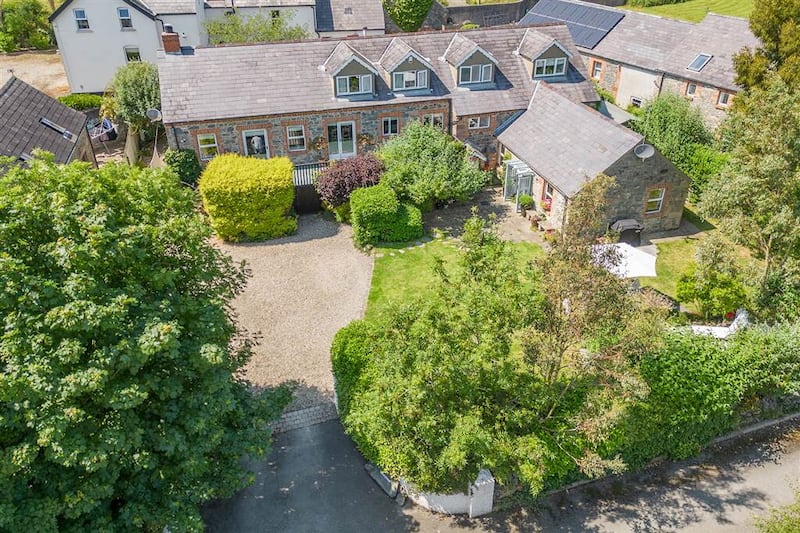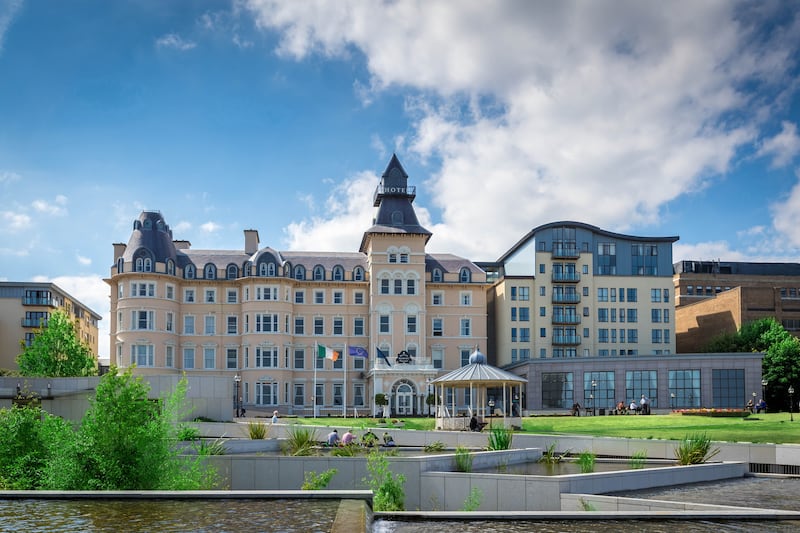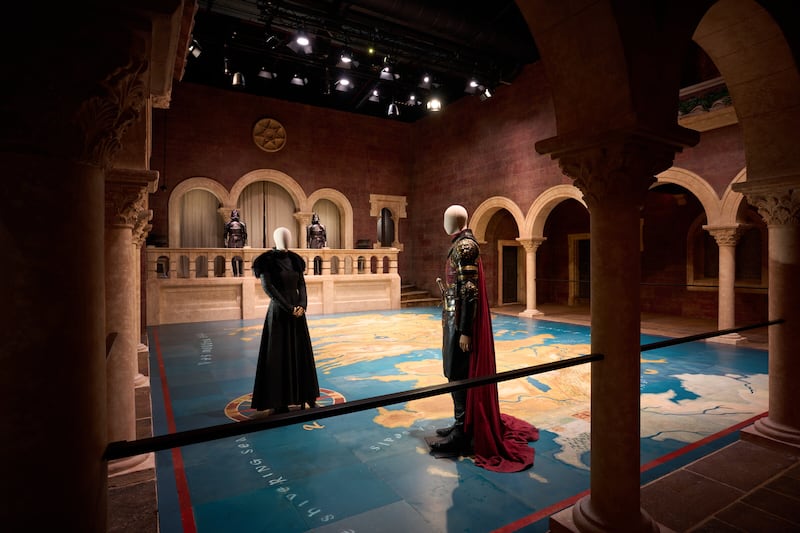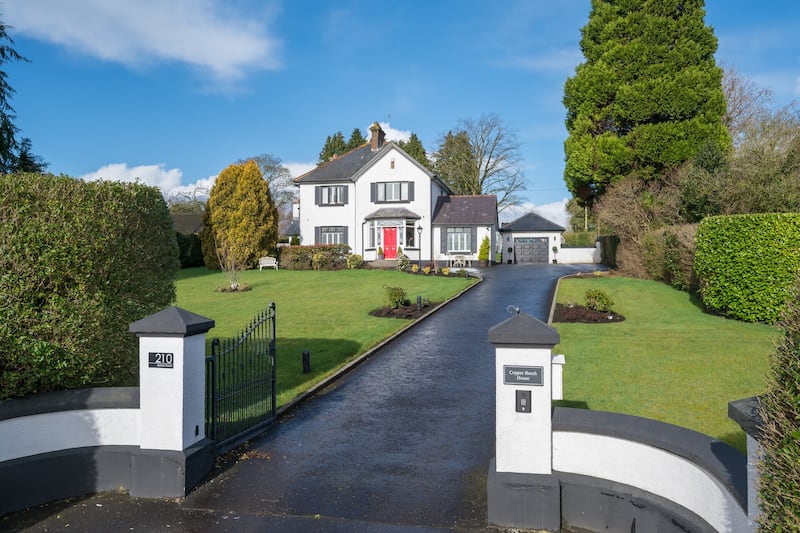Offers Over £499,950
Fans of TV shows like Grand Designs and Homes Under The Hammer will know only too well how a select few with foresight, the finance and of course a smattering of steely determination can turn the often mundane into something that is a thing of true beauty. And of course the viewer will be left in awe and reeling in equal measures.
This stunning home at Osborne Drive in Belfast is one such fine example of similar genius. A former garage, it has been transformed in its entirety to a three bedroom family home - a masterclass in renovation that is ideal for young professionals and discerning purchasers looking to downsize in a location that is perfectly placed for them to enjoy all the spoils of life in thriving south Belfast.
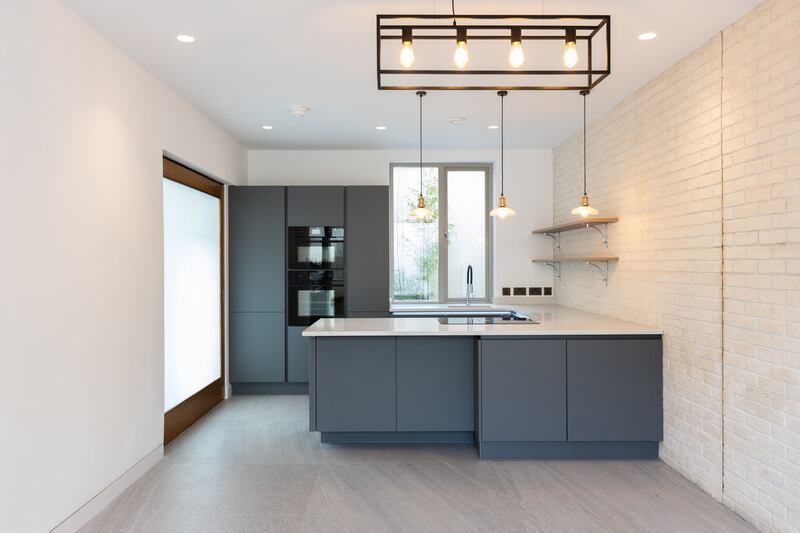
This of course includes excellent sporting facilities, shops, restaurants and transport links to the city and beyond.
A mews style property constructed in white brickwork, it is split over two levels and is finished to a high level of specification with the best quality and most stylish design features at every twist and turn.

Downstairs enjoys an open plan kitchen and living space with a feature exposed white brick wall and of course floor to ceiling height glass doors expertly uniting to give this space a sense of style and warmth.
The kitchen offers everything you’ll ever need and even more courtesy of stylish and top quality units, surfaces and interesting little extras like an integrated wine fridge.
You can of course crack open your favourite pinot grigo after dinner and snuggle up in front of your own feature glass fronted wood effect gas stove. This space uses natural light to perfection and of course every space is utilised to maximum effect with a clever under stairs storage cupboard.

As well as a downstairs WC there’s also of course a utility area here on the ground floor.
A solid Iroko staircase with low level lighting will guide you to the first floor in style. Of course the full length sky light floods the space with a natural and incomparable brightness.
Bedroom one enjoys a luxury ensuite shower room, bedroom two offers built-in robes and a feature window and bedroom three boasts a floor-to-ceiling panel leading to a beautiful balcony area with views down Lancefield Road - an innovative design flourish.
The main bathroom is befitting of any one of our best hotels courtesy of its beautifully tiled walled and floors and touch screen mirror.
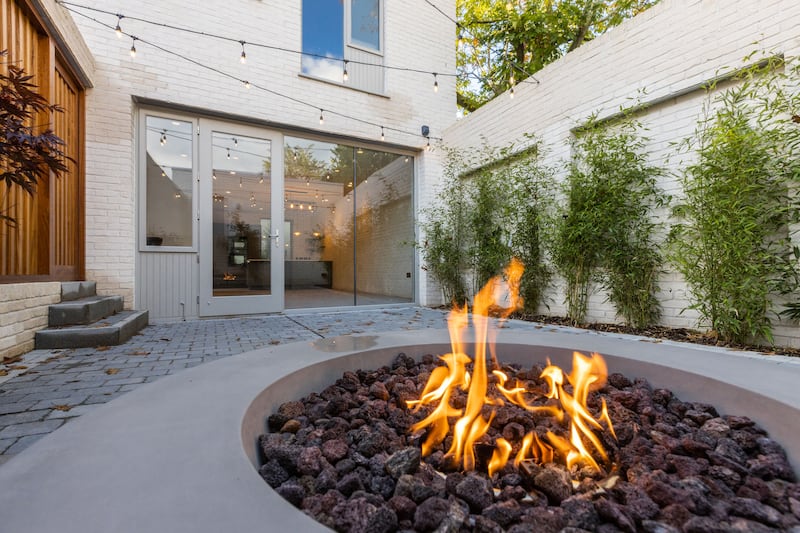
Outside there is more space than you might first expect thanks to a private rear courtyard garden with again, exposed brick wall and coveted Iron panelling. Clever planting adds a more homely and welcoming feel as does your very own fire pit. Gather around everyone, and enjoy.
Again modern conveniences are well catered for with concealed outdoor power points and a door bird stainless steel door entry system with off site WiFi FaceTime control.
Extra space meanwhile comes courtesy of a garage.
A true breath of fresh air when it comes to innovation, 28A Osborne Road will no doubt impress when it comes to imagination but also someone on the lookout for a home that’s as practical as it is stylish.
Viewing is essential. For more information contact Templeton Robinson on 028 9066 3030.
