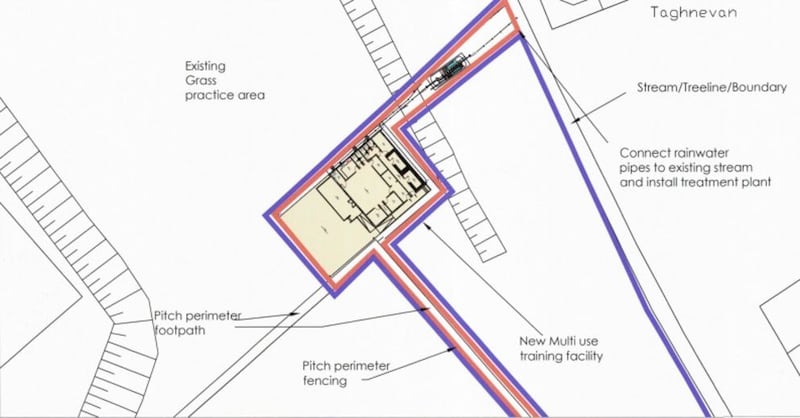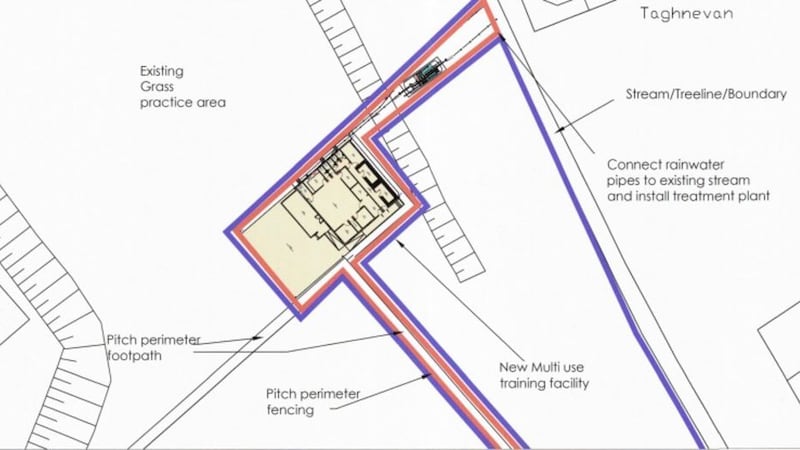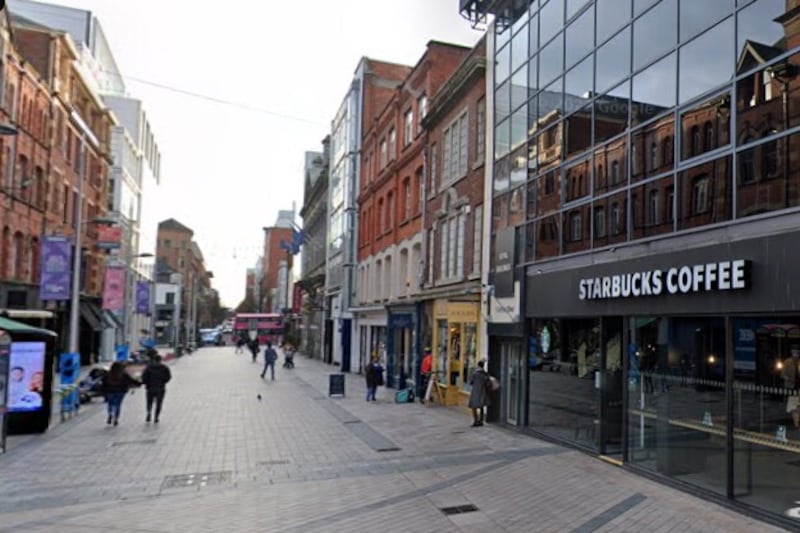Armagh City, Banbridge and Craigavon Borough Council’s planners are currently considering an application to build a multi use youth training facility in Lurgan.
Lodged by agent GD Design Services on behalf of applicant St Pauls’ GFC, the application seeks permission to build the facility at Taghenevan playing fields at 1A Glenholme Avenue.
According to the application form the 0.52 hectare site is “currently used as a community sports ground facility”.
It comprises of a sports pavilion with changing rooms and toilets and has in excess of 50 parking spaces, two playing pitches and a training pitch. The form also makes clear it is a community facility and non-profit facility.
Surface water from the facility will be disposed of via the mains and foul sewage will be dealt with via a septic tank. The floor space of the new facility will by 201.5m2.
The building itself is described as a modular construction. The roof will be made from black warm rood trocal PVC while the walls will be prefab insulated timber clad in grey. The windows and doors will PVC/aluminium and black while the trims, fascia, gutters and down pipes will all be black plastisol.
At present a total of 15 vehicles attend the site on a daily basis and should this development proceed a further four vehicles are expected to arrive on site.
The application form says only one additional person will attend the site on a a daily basis. At present five employees attend the premises and with the new development this is expected to increase to six.
According to the information supplied, 20 -30 other people attend the site on a daily basis and this number is not expected to increase as a result of this development.








