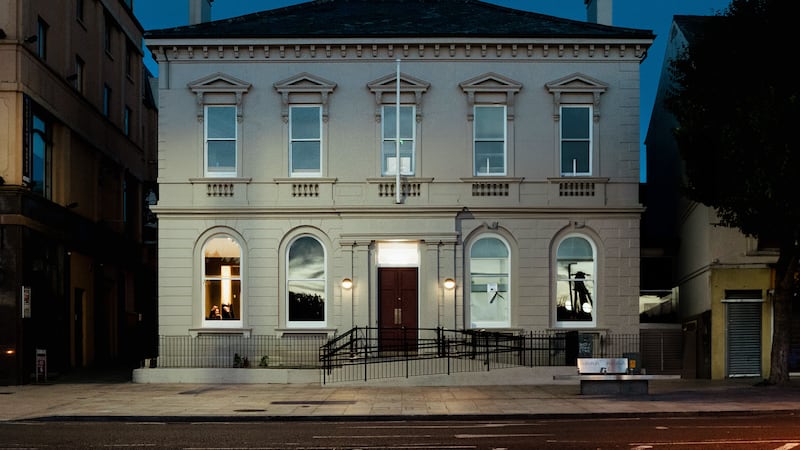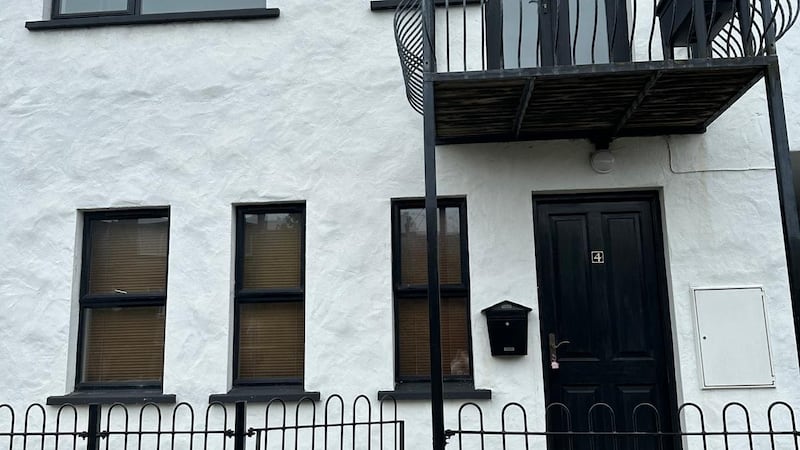An opportunity not to be missed, this Victorian-style double-bay fronted family home is located in Upper Knockbreda and features ample indoor and outdoor living space, as well as boasting panoramic views of Belfast.
The area is steeped in history, with the property dating back to an era when wealthy families employed live-in staff to accommodate their needs, and the current owners have gone to great lengths to modernise the property while preserving many of the original features of the home.
Set back from the road, the traditional brick paved driveway leading to the house is suitable for parking multiple vehicles, and the mature greenery to both the front and back of the property make for very pleasant views, as well as offering additional privacy.

The entrance to this home is impressive – the double-bay front and historical architectural details, such as the arched front door - denote a certain grandeur, which is enhanced by the original tiled floor and inner hall door that lead to a warm and welcoming ground floor hall.
The spacious front two rooms of the house, which feature bay windows, high ceilings, and of-the-period picture rails, are currently being used as a spacious living room and formal dining room.
Lack of space is not a concern with this property, as adjacent to the kitchen is another living space with a ceramic porcelain tiled floor, which is currently being used as an informal family room that leads to the heart of any home – the kitchen.
Traditional in style, the kitchen features an integrated gas hob, double eye-level oven and grill, LED spotlights, and a stainless steel sink, with an adjoining pantry and utility room for modern and convenient living with plenty of storage space.
A relaxing and bright sunroom has been cleverly added to the back of the property, with the bricks and ridge tiles carefully sourced to ensure continuity with the original structure. The room features stunning views over the generous back garden and the Belfast city skyline beyond.
The spacious first floor landing and hall lead to four double bedrooms.
The master bedroom features a bay window overlooking the front of the property, with a modern white en suite and walk-in closet, as well as an original fireplace.

The second bedroom at the front of the home also features a bay window and original fireplace, in addition to banquette-style built-in seating.
The third bedroom features a built-in closet and a spectacular view of the City, but the real gem is the fourth bedroom, which not only has a built-in closet and views reaching as far as Black Mountain in the distance, but also access to a loft conversion that maximises the potential of this home by creating superb additional and private space that is flooded with natural light from Velux roof windows.
In addition to the en suite and ground floor WC, the family bathroom with feature tiling and a cast iron, roll-top free standing bath, will ensure minimal panic and rush during the morning routine of getting a family ready for work and school.
The outdoor space this home provides is exquisite, with a generous split-level back garden that includes a raised paved area, as well as wooden decking for summer entertaining. The house also benefits from a detached garage, and a red brick garden shed that has been constructed with a pitched, slated roof, double glazing, and reclaimed red bricks salvaged from a demolished convent, which is in keeping with the bricks used to build the house.

The current owners have modernised this home with love and care, ensuring that the functional and practical family space has retained its character and charm, with many of the original features of the property being preserved, including: the beautifully ornate spindle bannister staircase, the four-panel solid internal doors and door handles, and decorative ceiling cornicing, as well as the fireplaces.
Elements of the modernisation that are efficient as well as attractive are the solid oak floor running seamlessly throughout the ground floor, the custom made double glazed windows, and the addition of gas heating.
If you are in the market for a family home that offers all of the convenience and space required for practical and modern living, but with eloquence, character, and charm – this home could be perfect for you.
To view this property contact Ursula on 028 90 388 383 or email ursula@mayersrealestate.co.uk






