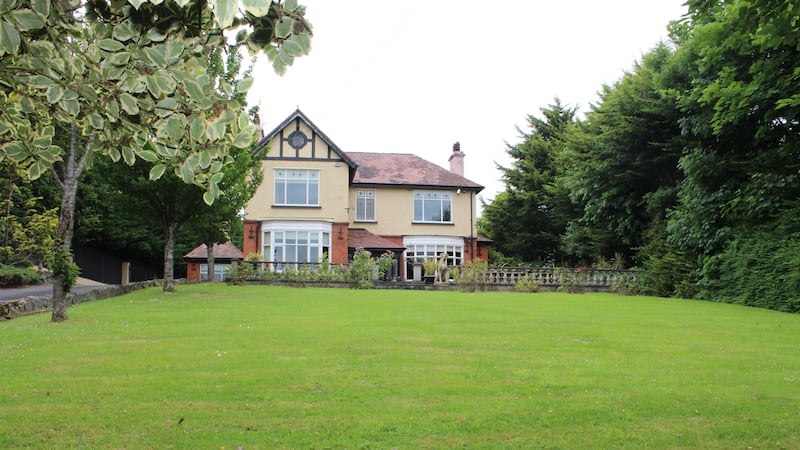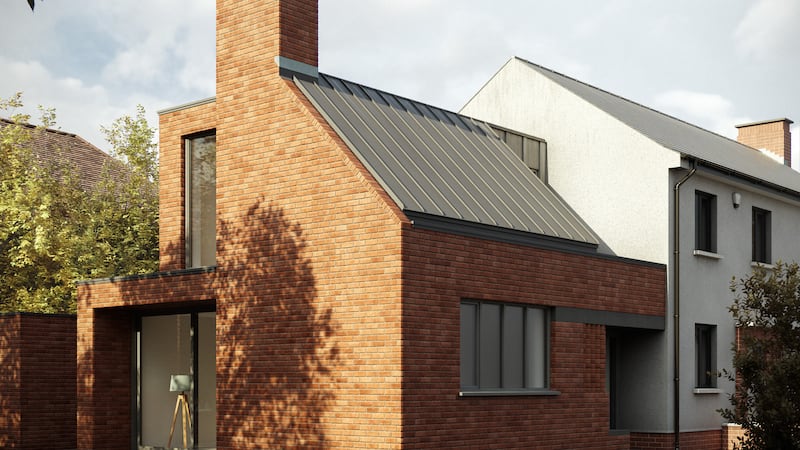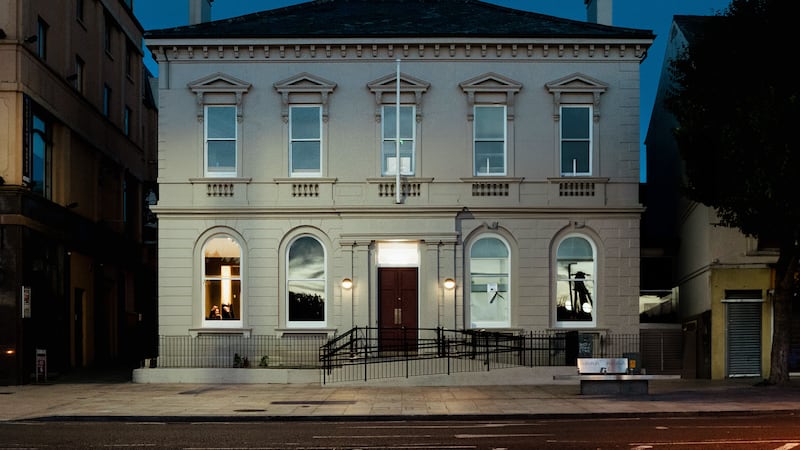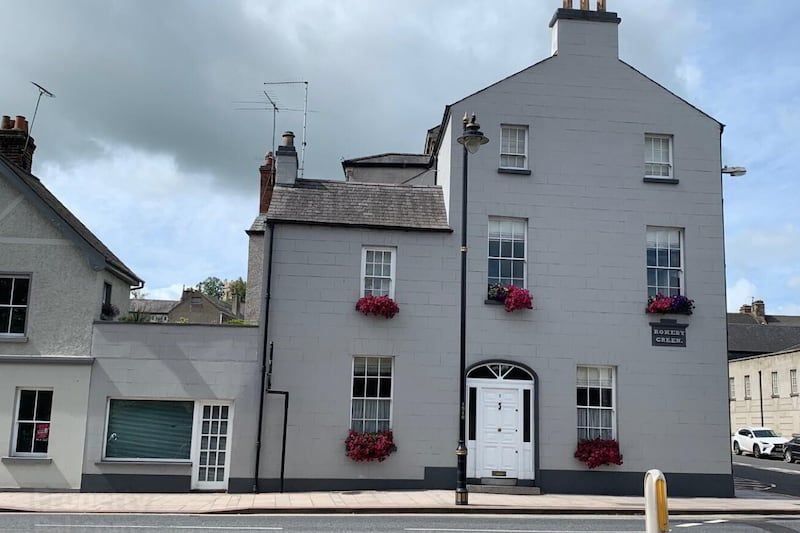This truly exceptional detached family residence - originally constructed in 1926 for the owners of Willis Bakery - continues to light up the Ashgrove Road area of Newry almost a century after it was built.
No expense was spared on this four-bedroom property, known as “Glencar” and the current owners, who took up residence in 1991, have continued the property’s attention to detail with various additions over the years.
Many of the original features have been maintained and take you back to a bygone age where quality and craftmanship was the order of the day.
From the moment you take your journey along Glencar’s lane it is clear you are going to be met by something that has not only stood the test of time but revelled in it.
The property itself extends to approximately 3200 square feet and is situated on a corner site fronting the Ashgrove Road, set in approximately one acres of private mature gardens with extensive lawns and low maintenance landscaping.
It has enough space and accommodation for a large family and provides a selection of reception rooms and four generous bedrooms – all of it bursting with class and charm.
Whilst its mature setting enjoys considerable privacy and seclusion, the location is extremely convenient to the city centre, the Dublin/Belfast A1 and leading primary and grammar schools.
Glencar offers quite superb well-proportioned accommodation throughout.
The ground floor comprises of an entrance porch with tiled flooring and entrance hall with under stair storage.
A dining room with Ingelnook Fireplace is a particular highlight, while an elegant sunroom, spacious lounge with bay window and built in window leaves you imagining and dreaming of opportunities few properties could ever envision.
The kitchen features a built-in Oregon pine dresser, an Aga oil fired cooker, a breakfast room and utility room.
On the outside the property has a games room to the side (which used to be the Old Coach House) and this can be accessed from the main residence.
The property benefits from a triple garage to the rear which offers plenty of storage.
A feature that is sure to be a hit with families is the superb tennis court which can also be used as a football pitch and a putting green and is complimented by the chalet style timber summer house which is elevated above.
The gardener’s cottage at the rear is currently being used as a gym and has a built-in sauna and separate shower.
For some quiet time, a conservatory off the gardener’s cottage is a pleasant surprise.
The rear garden has a southerly facing aspect and sun lovers will love the elevated decking area which catches the sun all day long.
The front patio area boasts a barbecue area ideal for outdoor entertaining. Boundaries are enclosed with walls to the front and fencing to the sides and rear. There’s also electronically controlled gates and ample car parking available both front and rear.
Rarely does the opportunity arise to purchase such an exquisite family home with so much to offer in the way of location, accommodation and specification.
For more information, visit www.bestpropertservices.com.








