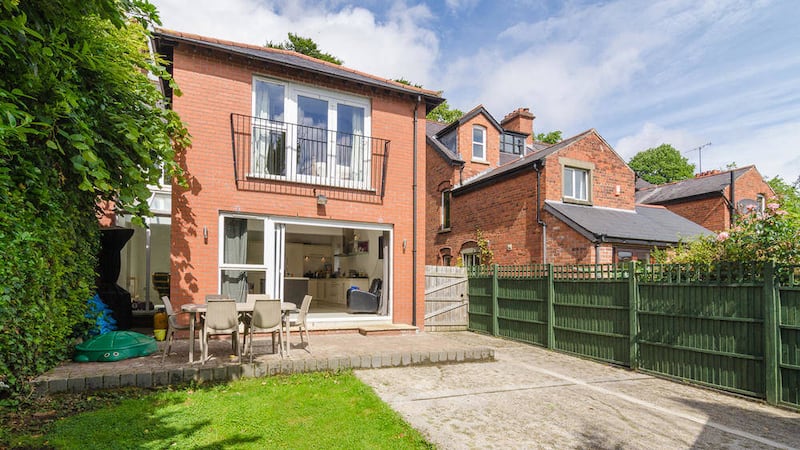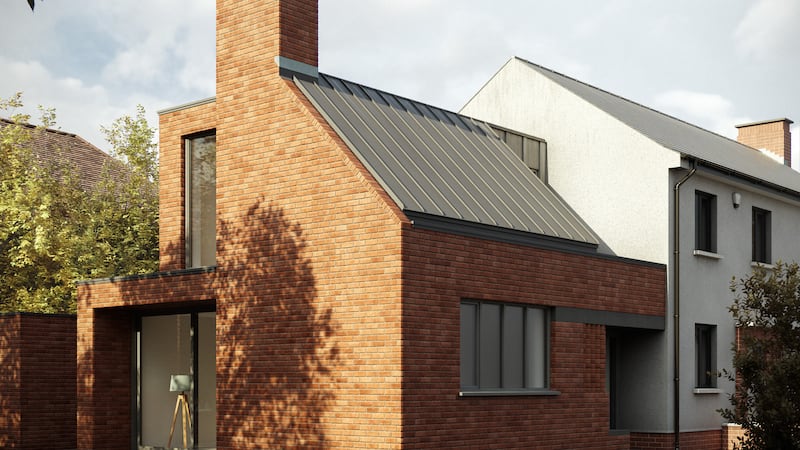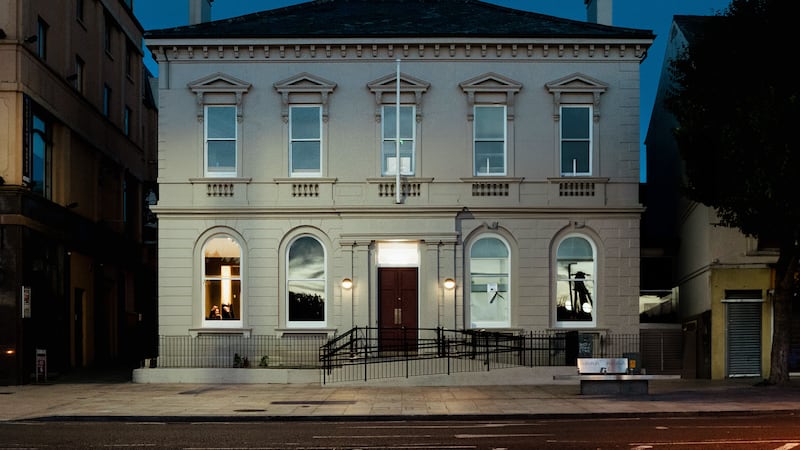Situated in a quiet residential area of south Belfast, this semi-detached property has been newly extended to provide both comfort and convenience in a popular area of south Belfast.
The four-bedroom home is ideal for those with young kids as it is situated just a five minute walk from Stranmillis Primary School and within close proximity to St Brides Primary School too. Leading grammar schools are also close by and for mum and dad, Stranmillis offers a great selection of cafes and shops as well as plenty of entertainment options. Catch a show at the Lagan Theatre, take your evening walk along the Lagan Towpath or enjoy a range of leisure activities at Belfast Boat Club.
While the front of the home retains its original features, the current owners have extended the rear of the property to provide additional accommodation, and it has been finished to an exacting standard. The home opens with the original entrance porch and beautiful stained glass front door which, together with the stunning reception hall and beautiful black and white mosaic tiled floor, creates a fabulous first impression.
The showpiece of the home is the modern, fully fitted German kitchen. This tiled open plan kitchen/living/dining area offers a practical and comfortable space for all the family to hang out in. The striking white lacquer design is beautifully contemporary with a clean, clutter-free layout cleverly designed to make the most out of the available space. At the centre of the ktichen is a black, high-gloss breakfast bar which offers a brilliant contrast with the design’s white units and Corian worktops. The unit incorporates a stainless steel sink, additional storage space and high stool seating to allow the family to gather round for breakfast. All of the appliances are neatly integrated into the sleek design and include an oven, fridge freezer, washing machine, microwave, dishwasher and one and a half bowl sink. The kitchen space opens to the dining and living area with tiled floors throughout and bi-folding rear doors opening on to the south facing rear garden and patio.
Also on the ground floor is the spacious lounge with its bay windows and gorgeous open fireplace with period tiled surround and cast iron inset. The family bathroom meanwhile features a luxurious roll top cast iron bath with ball and claw feet - perfect to dip into after a long day. This immaculate white suite is set against feature wooden panelled walls and a monochrome chequered tile floor and includes a separate enclosed shower cubicle with thermostatic shower and rainwater head. Providing additional convenience on this level is a cloak room and understair storage.
On the first floor are the property’s four bedrooms, each carpeted and two containing built in storage cupboards. The generously sized master bedroom, meanwhile, features built in sliderobes offering excellent storage space, a built in dressing unit and an ensuite bathroom with large walk-in shower, low flush toilet and vanity sink. Completing this luxurious bedroom suite are bi-folding doors which lead out to a Juliet balcony.
Outside lies a private, good sized south facing rear garden with a patio and a fully insulated and serviced detached garage which could serve a multitude of purposes, including an additional utility or office space. Ample parking space for two cars is available in the driveway to the front of the property, where a private garden sits surrounded by mature hedging. Other benefits include an alarm system, double glazed UPVC windows throughout and gas fired central heating.
Offers around £335,000. To arrange a viewing, please contact GOC Estate Agents on 028 9066 2366.








