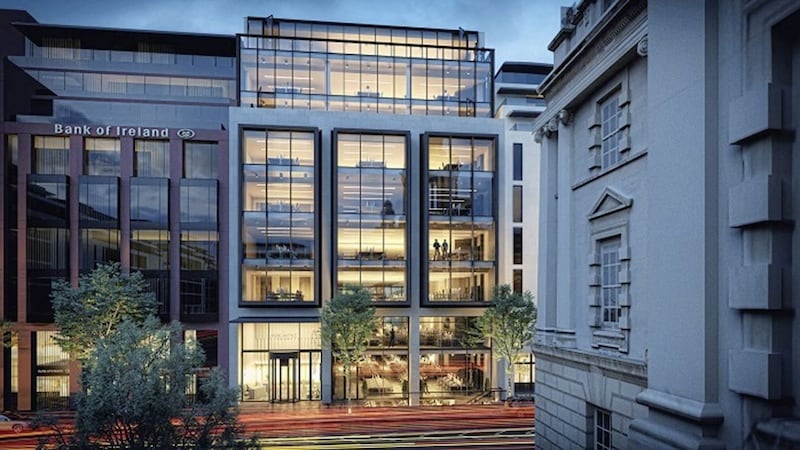A NEW multi-million pound Belfast city centre office development is set to open next year, it has been confirmed
Construction work is about to commence on The Mercantile office building on Donegall Square South, following planning approval from Belfast City Council.
Todd Architects has been appointed to carry out the design of the 95,000 sq ft office block by developer, Killultagh Estates and demolition of the existing building is underway. Construction is due to be complete in the third quarter of next year.
It is anticipated that the ground floor and basement of the development will be occupied by restaurant or leisure uses to provide ‘activity' at street level, with the upper levels providing high-quality and flexible office space.
The architectural approach is described as contemporary, but respectful of context, utilising cut stonework and ‘bronze anodised aluminium to articulate the verticality.
Killultagh Estates senior asset manager, Laura McCarthy said they are excited to develop an area in the heart of the city centre.
"We are delighted to have appointed Todd Architects to have the pivotal role within our creative team behind The Mercantile."
"This is a key development for us and demonstrates our commitment to the city where we see this development as a rebirth of one of Belfast's foremost business locations overlooking the magnificent City Hall," she said.
A spokesperson for Todd Architects added:
"Todd Architects were delighted to be appointed by Killultagh Estates when this property initially came to the market and was ultimately secured through development feasibility and financial offer. The design development was not without its challenges along the way but has resulted in a planning approval for 95,000 sq ft of development over nine floors together with a basement."



