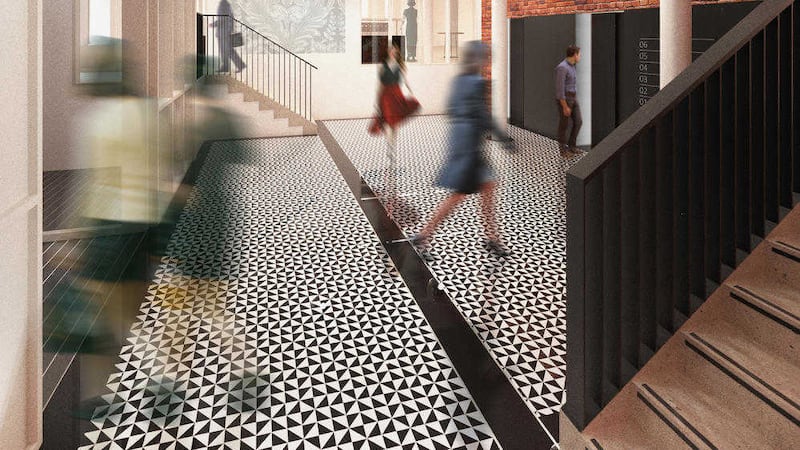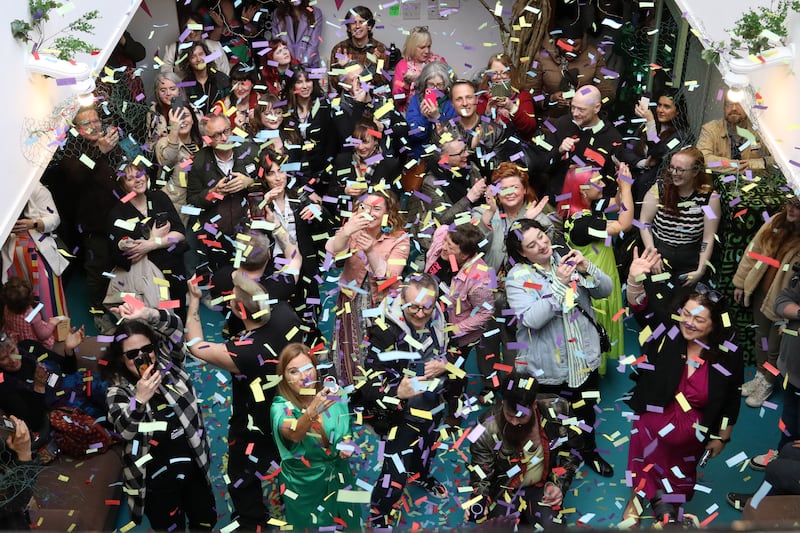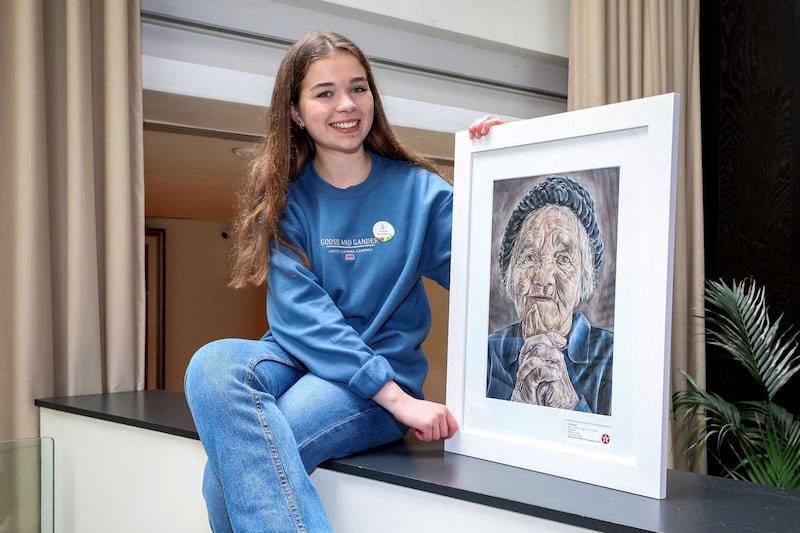A 110-year-old building in Belfast is to be the latest former linen warehouse in the city to be converted into top grade office space.
The Ireland Brothers building on Adelaide Street had been home to Ireland Brothers Linen Manufacturers until the 1940s when it was taken over by the NI Health Services Board.
The 28,000 sq ft red-brick building was bought by Redbay Developments which is renovating it with the help of MMM Design & Build.
The six-storey building - which will be known as the Linen Loft - will replicate a Grade A ‘loft’-style office, the company said.
As part of the renovations, each floor will be given an outdoor terrace.
Commercial property firm CBRE acted in the sale of the building and are aiding OKT for in finding tenants.
Its director David Wright said the office was a "particularly exciting development".
"Due to be completed later this year, it offers a slightly different offering to either local companies interested in an expansion or an FDI keen to set up a Belfast office. We expect to see a high level of interest for this location, with many interested parties already coming forward," he said.
Gareth McDowell of London and Belfast-based architects McDowell+Bostock which designed the conversion added: “From the beginning there was great potential with this building. The large number of windows and the three-metre-high ceilings made it easier to build an acutely attractive space. There is a particularly good quality of space which means a lot of light can enter the building."
Other buildings formerly connected to the linen trade and in line for conversion to offices include Armagh House on Ormeau Avenue.
It is being developed by Karl Asset Management to provide office space over four upper levels with the ground floor being converted into a restaurant and retail space.






